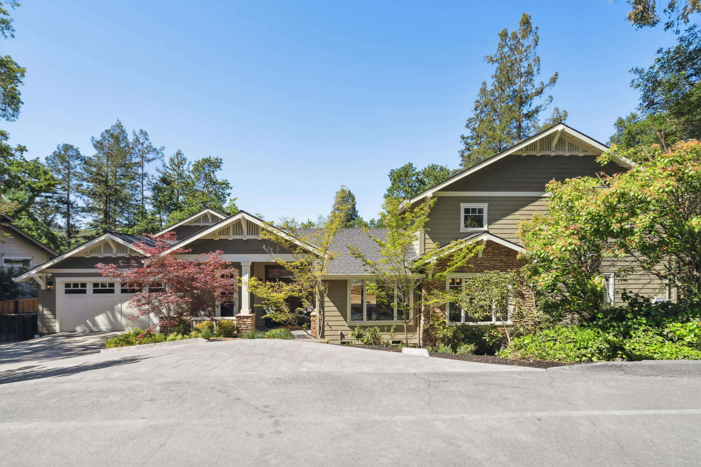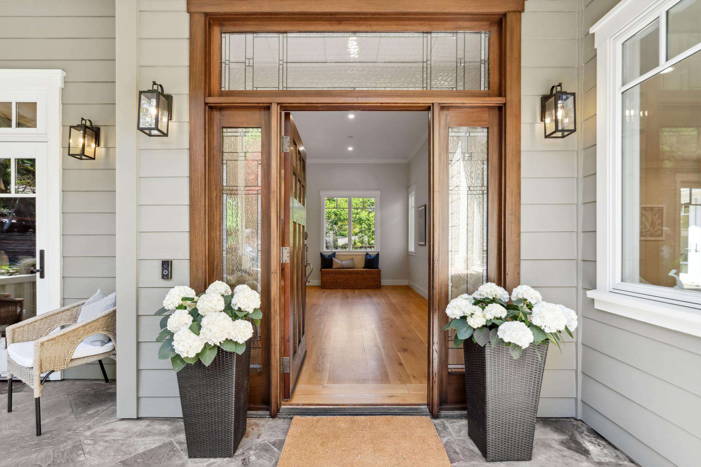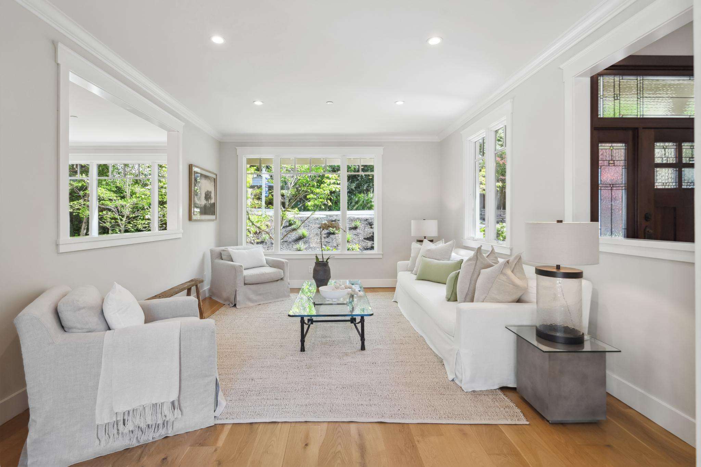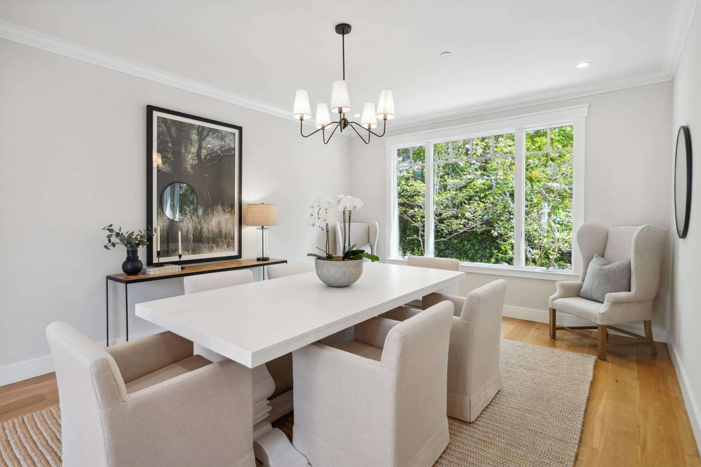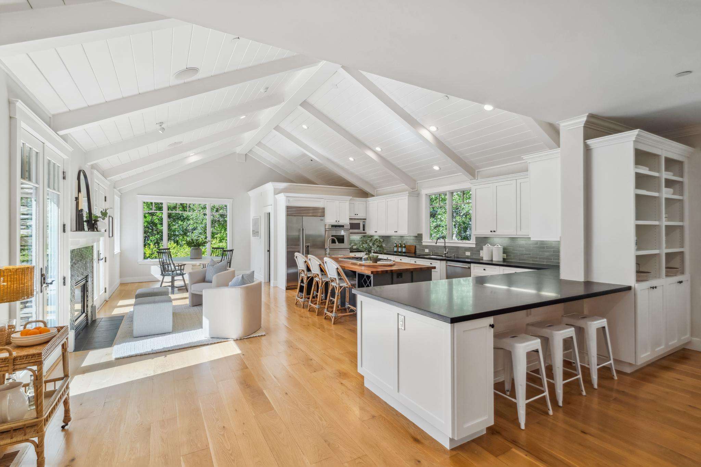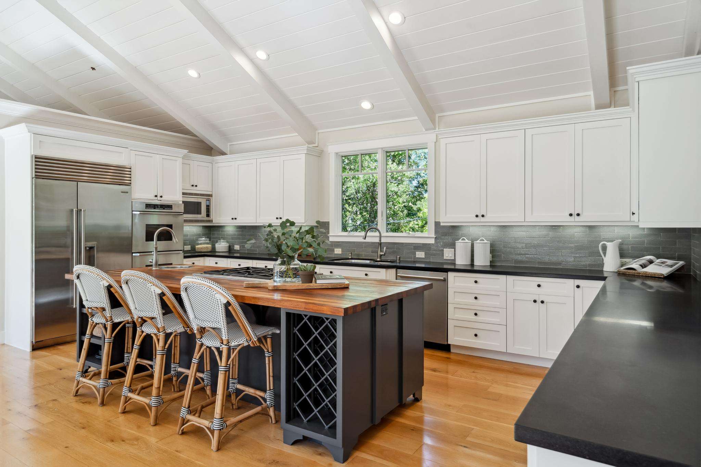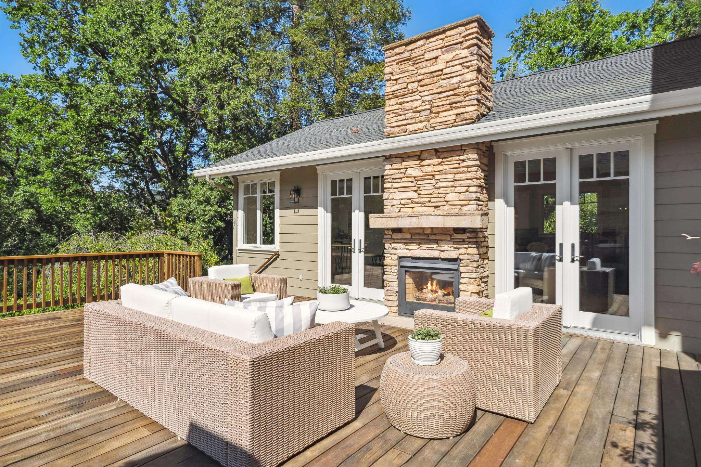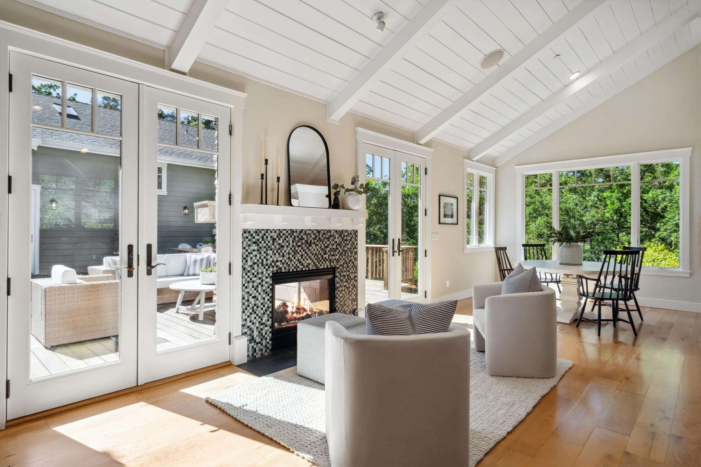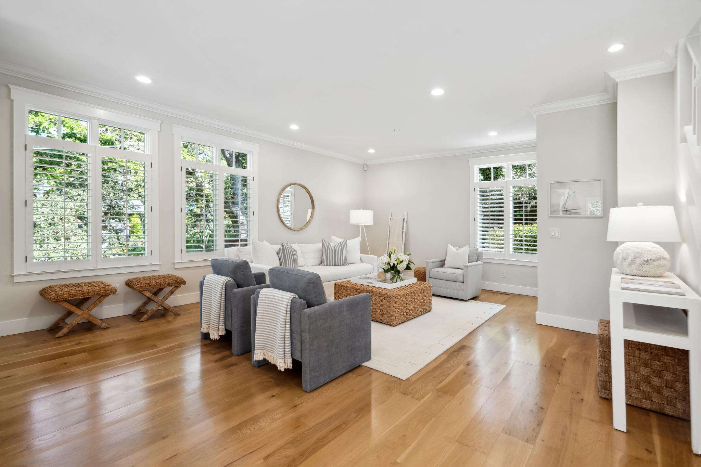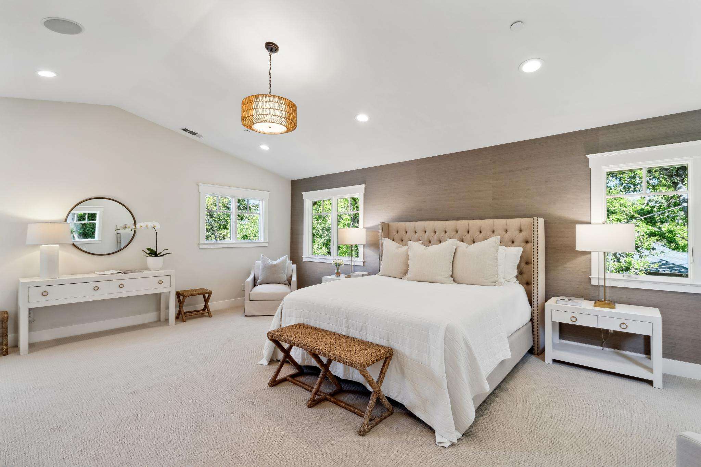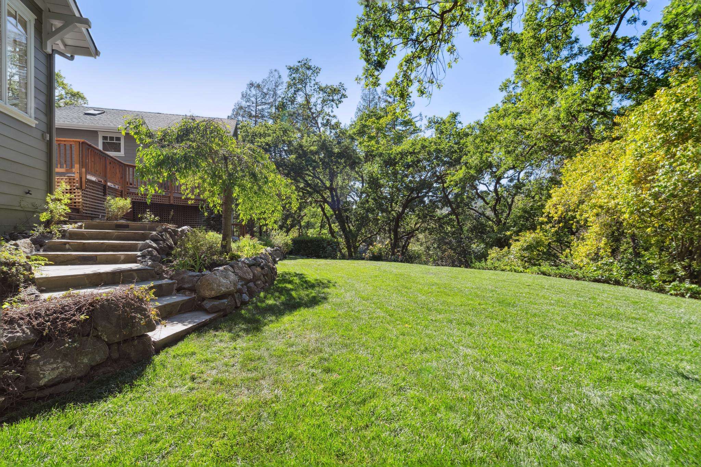Brickman & Woolsey Team & Kelly Wood Present
Exceptional Downtown Lafayette Retreat
$3,895,000
All Property Photos
Property Details
beds
5
baths
3.5
interior
4,583 sq ft
neighborhood
Downtown Lafayette
Built in 2005, this home welcomes you with an inviting front porch and manicured mature landscape. The home features high ceilings, beautiful Andersen windows and multiple French doors leading out to the expansive Ipe deck and yard with level lawn beyond. Wide plank wood floors and custom built-ins throughout the home, speak to the quality craftsmanship and attention to detail. The serene setting has stunning wooded views overlooking a gently flowing creek.
The spacious kitchen/great room is the center of the home. Whether preparing a gourmet meal or enjoying a casual breakfast with family, this Chef’s kitchen is sure to impress with an expansive island with abundant seating, high end appliances and a walk-in pantry. Enjoy meals in the light-filled eating area with vaulted ceilings, walls of windows and French doors leading to the expansive deck with two-sided fireplace allowing for seamless inside/outside flow.
With its prime location and impeccable craftsmanship, this home is sure to delight even the most discerning buyer. Experience the convenience of downtown living with close proximity to Lafayette’s restaurants and shops, trails and parks, BART, commute routes, and just a short distance to Lafayette’s top-rated K-8 schools.
- Inviting front entry and front porch
- Spacious living room with windows overlooking the front garden
- Formal dining room with opening to formal living room
- Kitchen/Great Room features an expansive island with prep sink, top of the line appliances, high-ceilings, light-filled eating area, bar seating, walk-in pantry, two-sided fireplace and French doors out to the expansive deck ~ wonderful for dining al fresco!
- Family room with built-ins and additional bar seating with adjacent powder bath
- Executive Office with built-in shelving and French door to front porch
- Spacious primary retreat is located on upper level with serene views, en-suite bath and expansive walk-in closet
- Three secondary bedrooms share a full hall bath
- Additional bedroom and bonus space with full bath and separate entrance are located on the lower level – ideal for an au pair or in-laws!
- Bonus playroom with built-ins and locker style shelving located in original garage area. (Not included in total square footage and could easily be converted back to a traditional garage.)
- Laundry room with built-in cabinets for additional storage
- Delightful backyard includes expansive level lawn, refinished IPE deck, raised planter beds, and mature trees
- Inviting front yard includes updated planting and meandering path with intimate fire pit
- Additional interior highlights: High ceilings, hardwood floors, fresh interior paint, fresh carpet, updated light fixtures, LED recessed lighting, and Anderson windows and French doors, with an abundance of storage areas
- Additional exterior highlights: Updated exterior lights, Generac generator, recently installed paver driveway, newer perimeter side fencing, re-built redwood back stair platform, and finished cement side yards
about this
Neighborhood
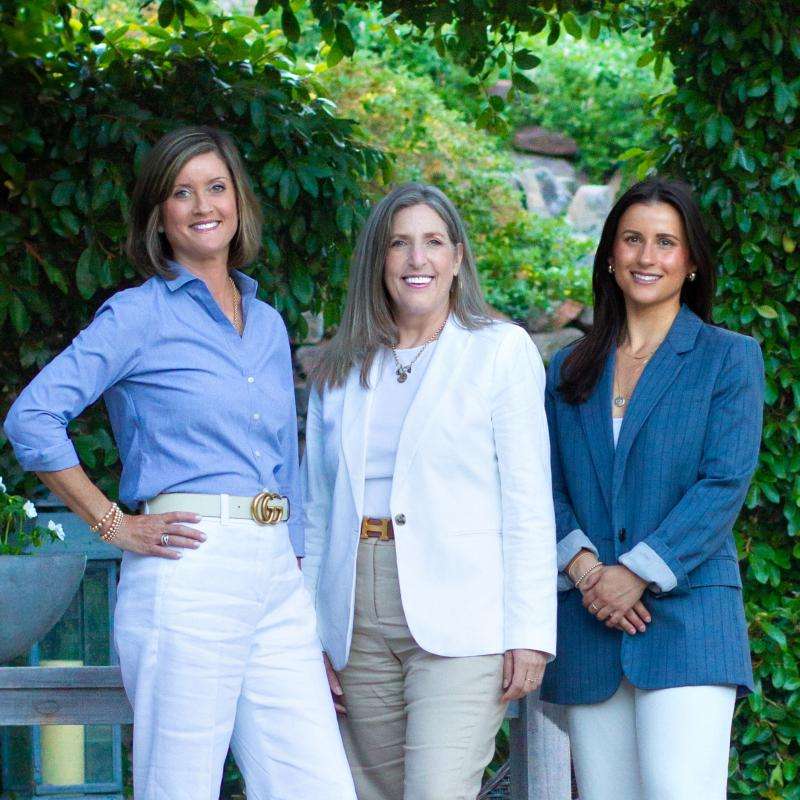
Brickman & Woolsey Real Estate Team
Dudum Real Estate Group
Realtors
- DRE:
- #19040797
- Mobile:
- 925.899.9837
- Office:
- 925.351.5049
www.BrickmanWoolsey.com
A winning combination with over 25 years of real estate experience!
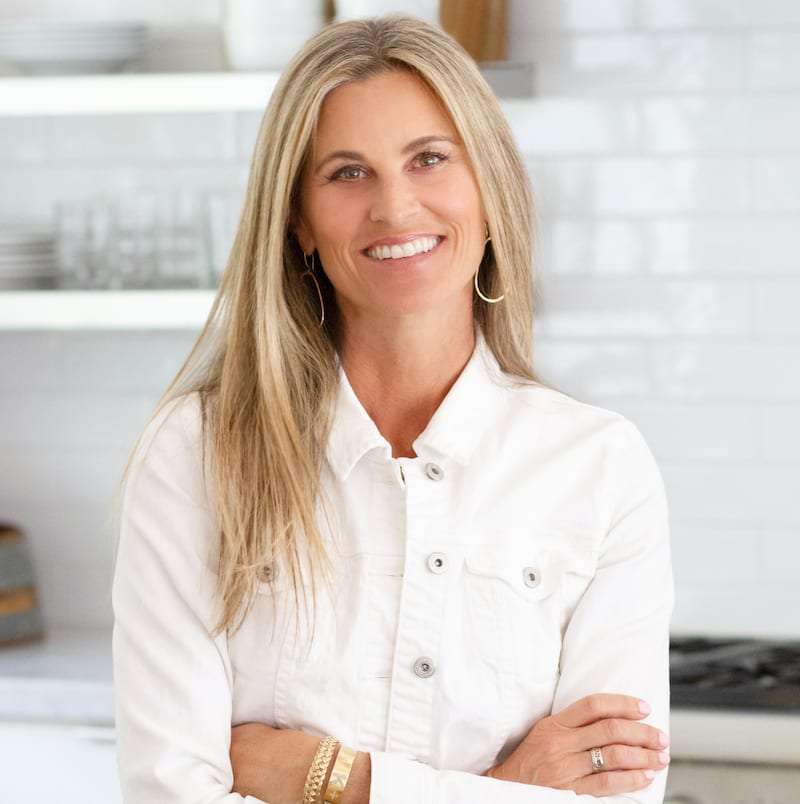
Kelly Wood
Be Home. Be Happy. Be Stable.
Get In Touch
Thank you!
Your message has been received. We will reply using one of the contact methods provided in your submission.
Sorry, there was a problem
Your message could not be sent. Please refresh the page and try again in a few minutes, or reach out directly using the agent contact information below.

Brickman & Woolsey Real Estate Team
Dudum Real Estate Group
Realtors
- DRE:
- #19040797
- Mobile:
- 925.899.9837
- Office:
- 925.351.5049

Kelly Wood
Stable Properties
Realtor
- DRE:
- #01931711
- Mobile:
- 925.381.7172
kellywood@stableproperties.com
www.stableproperties.com